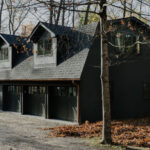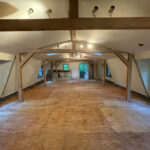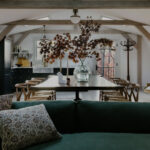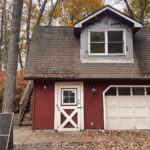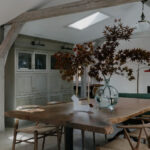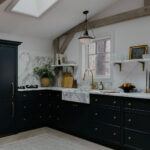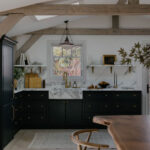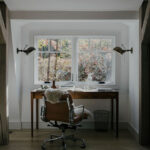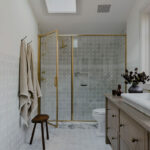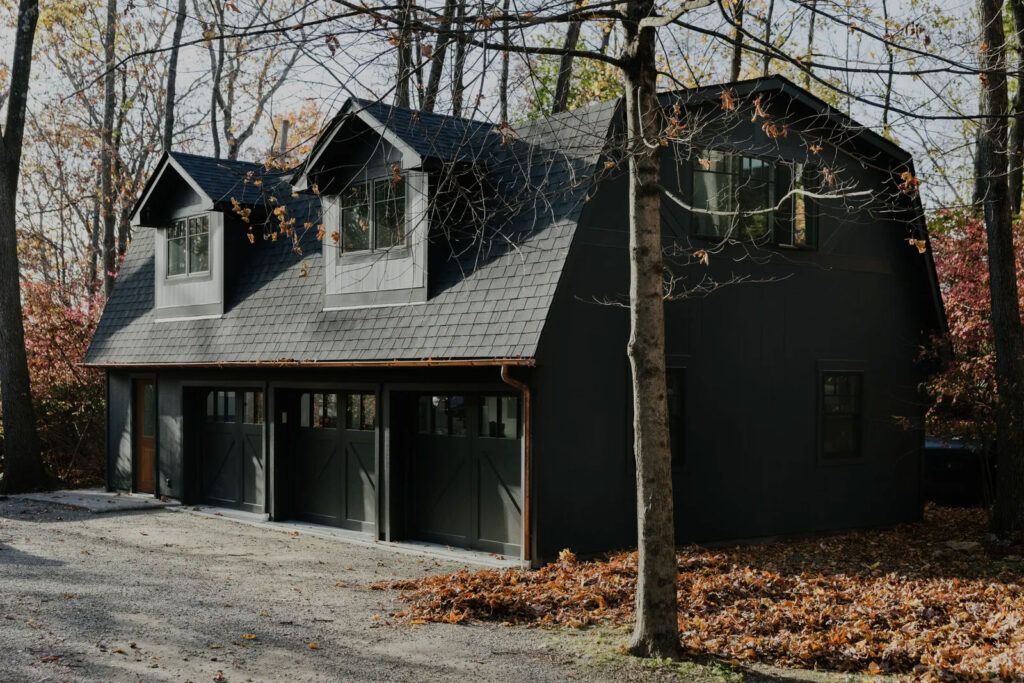Our clients accessory barn structure had seen better days, and they sought to transform it into the crown jewel of their new property. Working our way from the exterior inward, we stripped off the skin of the building and replaced the roof, siding, windows, metal stairs, and doors. On the interior, we replaced the flooring with solid white oak, fabricated new kitchen and bathroom millwork, and installed custom built ins for the main space. The result is a relaxing home office that can double as a guest cottage. As an added bonus, the ground level was converted into work shop, fully equipped with task lighting, a lathe, and all the power tools a hobbyist could ask for.
Mustato Barn Conversion
Credits
- Inspirit Development + Construction
- Architect of Record: Gerry Panico
- Interior Design: Tess Interiors
- Photography Nick Glimenakis
- Styled by Kristi Hunter
