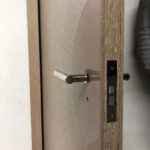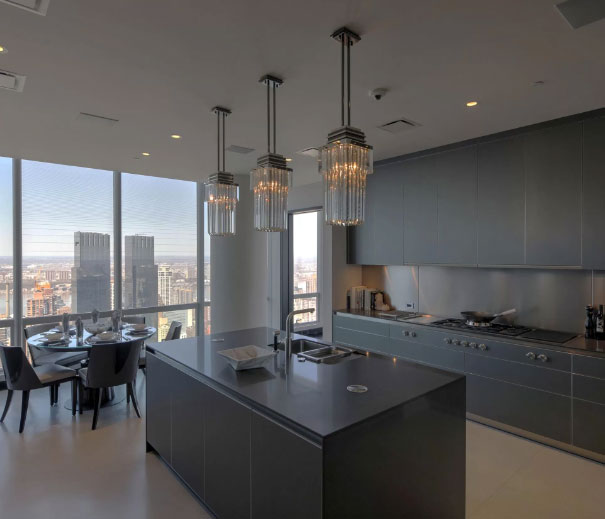This sprawling apartment renovation was the result of combining two units to create a single 9600 SF home spanning the entire 64th floor of the One57 building on what has been coined Billionaire’s Row. Working with an international team of designers and millworkers, this Swiss watch of an apartment required the utmost level of coordination to ensure all of the intricate details were seamlessly executed. One useful tool we implemented here was the “Floor Template System”, which consists of a series of interlocking finished plywood sheets that are pieced together like a puzzle on site, each engraved with a custom set of information, extracted from various drawing sets- including millwork, lighting, HVAC, door assemblies, etc. The system is mechanically fastened to the subfloor, amounting to a full scale RCP that becomes one with the job site for all to coordinate with- forcing everyone to work off the same sheet of music, eliminating costly mistakes.
One57 Penthouse
Credits
- Inspirit Development + Construction
- Interiors, Photos: Markin Kemp Design
- Architect of Record: Granoff Architects














