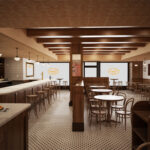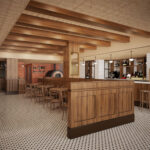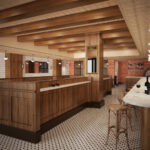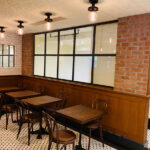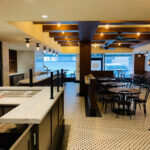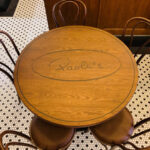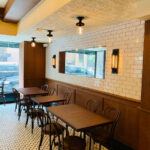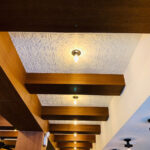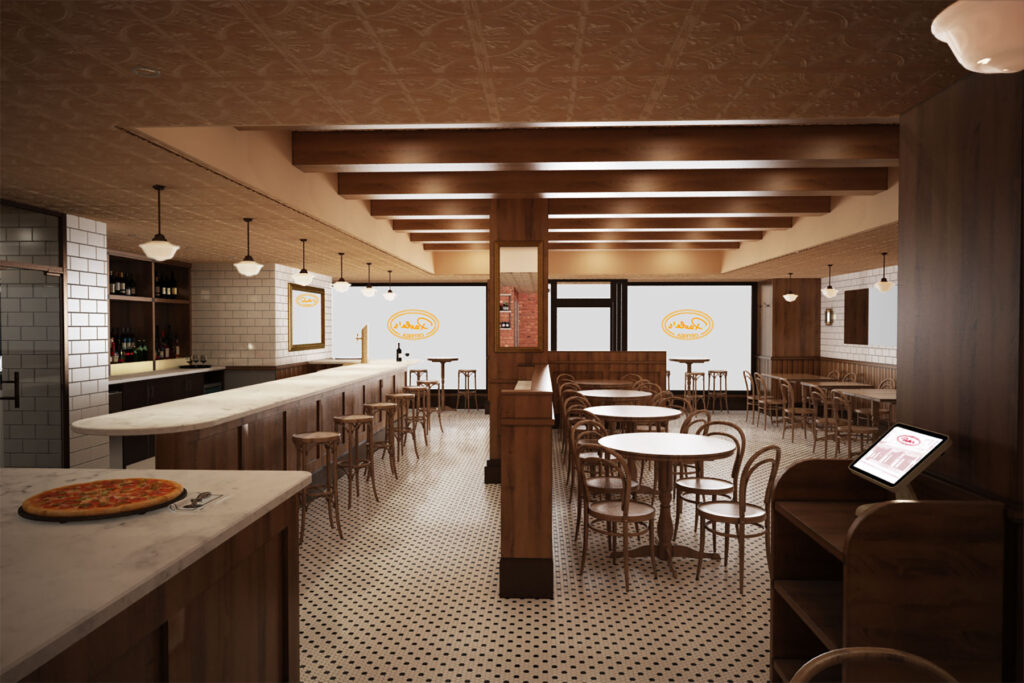We are proud of this project not only because of how charming the space became, but also because the food is to die for. We began by fully gutting both the main level and cellar level which housed the kitchen. Upstairs a multi tiered ceiling allowed us to install oak wrapped beams, surrounded by retro style tin paneling. Subway tiles, exposed brick, antique mirrors, and tastefully selected light fixtures put the finishing touches on the Osteria. Other notable features include a brand new Italian wood fired pizza oven, a brand new kitchen (and 13 story exhaust, and a wine cellar for private tastings. This was a fun and rewarding project, and I encourage you to indulge in their offerings at your soonest convenience.
Paola’s Osteria
Credits
- Architecture & Interiors Daniel O’Connor Architecture
- Inspirit Development + Construction
