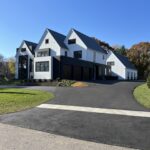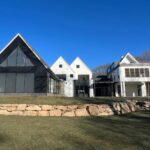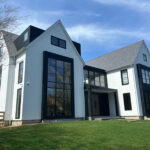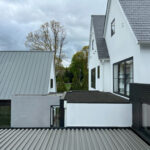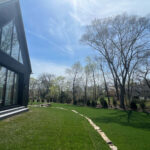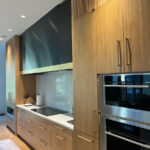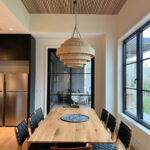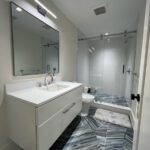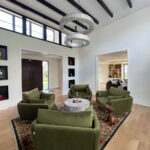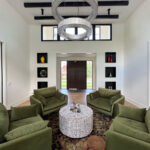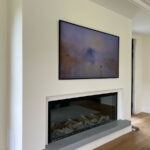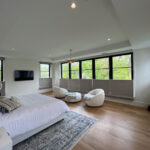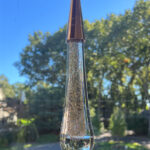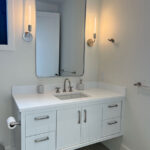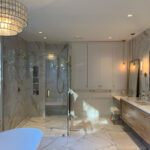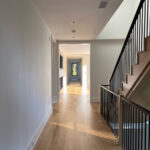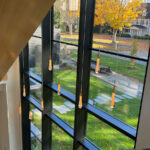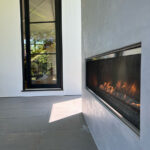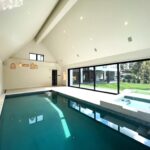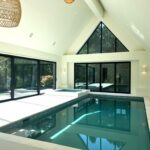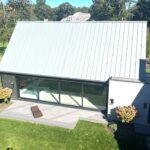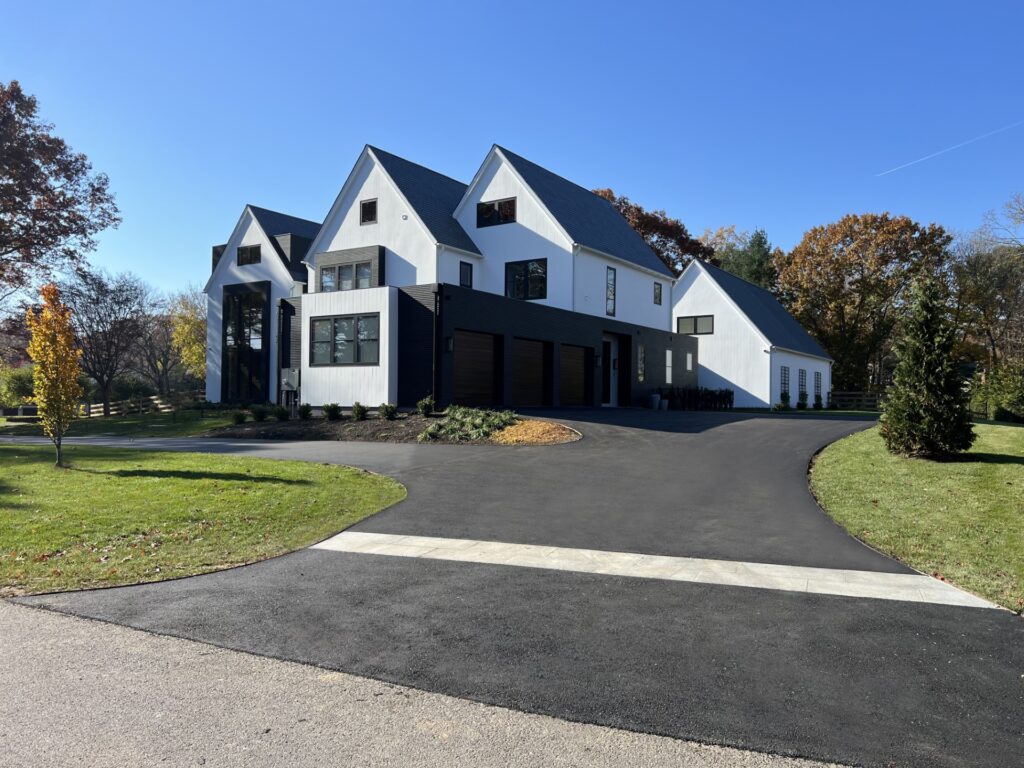This 8500 SF open floor plan home has it all- indoor swimming pool, sports court, covered porch with fireplace, and operable louvered pergola, and radiant heated bathroom floors, and is all powered by a robust 10 ton Geothermal HVAC system. For each geothermal well, we drilled down over 500 feet into the ground and installed a closed loop water line to take advantage of Earths constant 50 degree temperature. We introduced a boulder retaining wall in the rear hard to create a lower level sports field while maintaining entertainment space near the patios above. With custom White Oak millwork and built ins, large European made windows, floating stairs, and thoughtful landscaping, this project checked all the boxes for its new occupants.
Westport Coastal
Credits
- Architecture: Tanner White Architects
- Interior Design Marybeth Woods Architecture
